Gallery of Homes
A few samples of homes built from our plans.
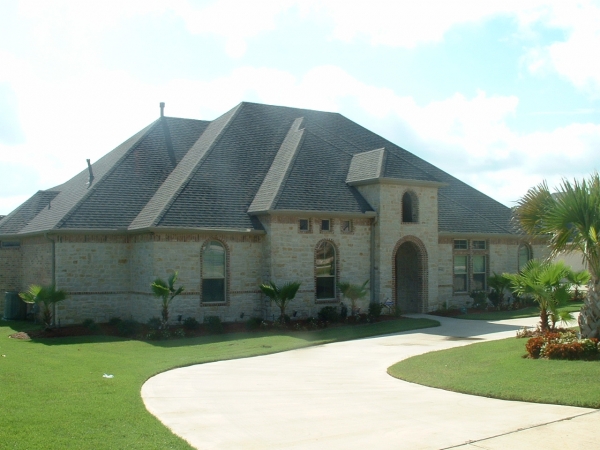
3 bed, 3 bath, 3257 sq. ft.
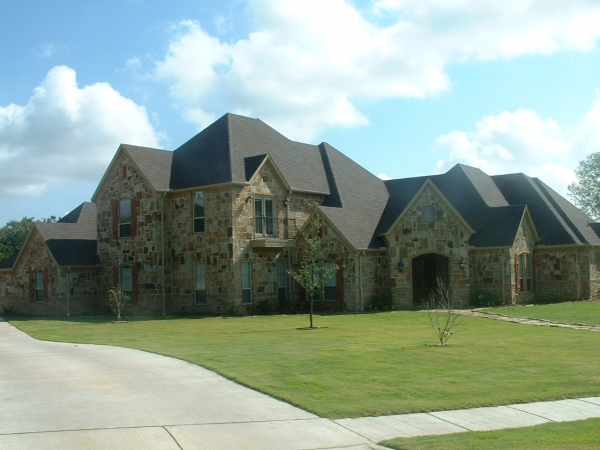
4 bed, 4 bath, 5068 sq. ft.
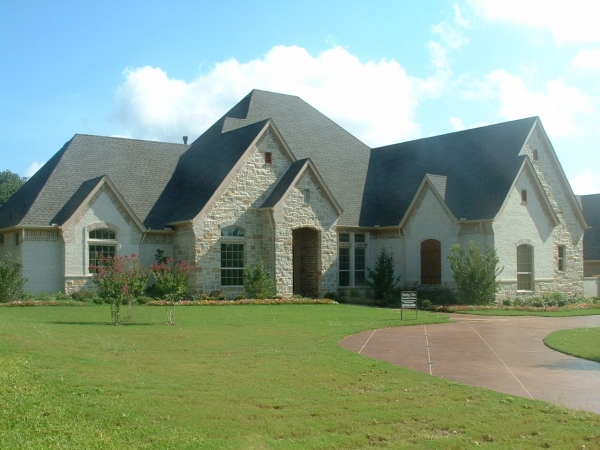
4 bed, 4 bath, 3790 sq. ft.
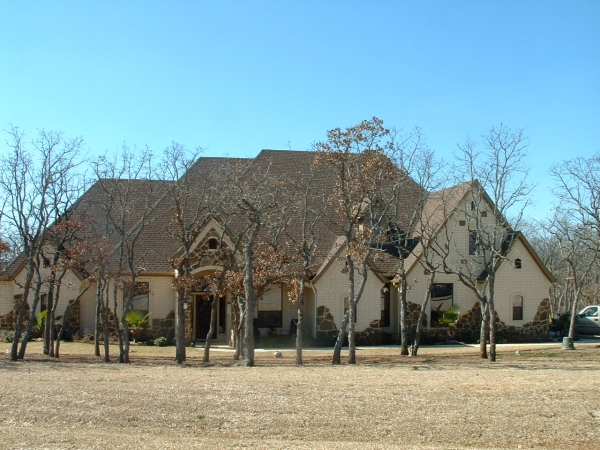
4 bed, 4 bath, 3719 sq. ft.
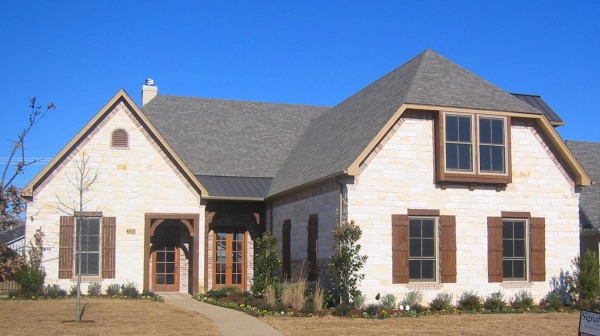
3 bed, 3 bath, 3124 sq. ft.
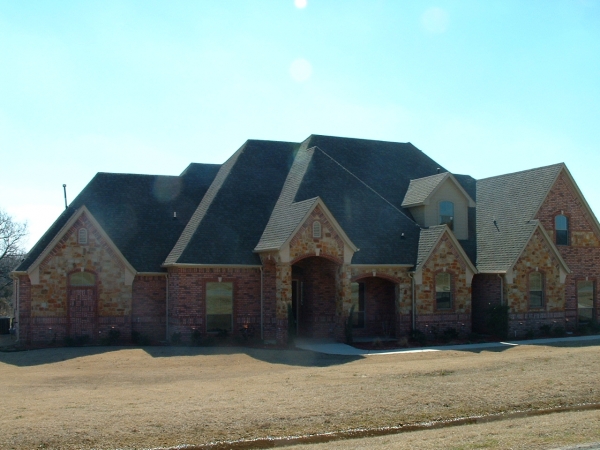
4 bed, 4.5 bath, 3814 sq. ft.
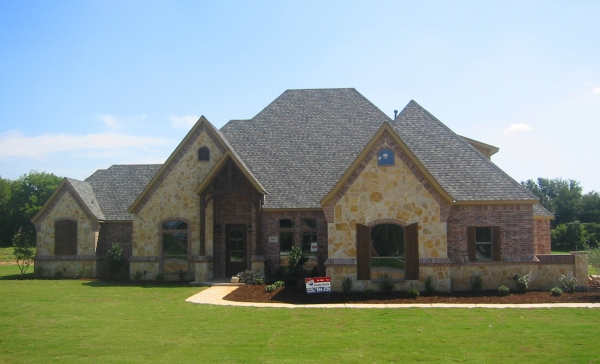
4 bed, 4.5 bath, 3616 sq. ft.
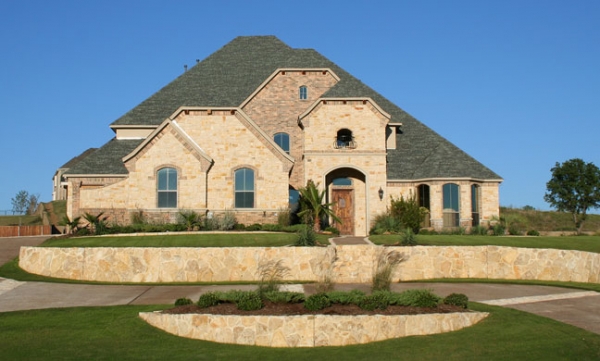
4 bed, 4 bath, 5351 sq. ft.
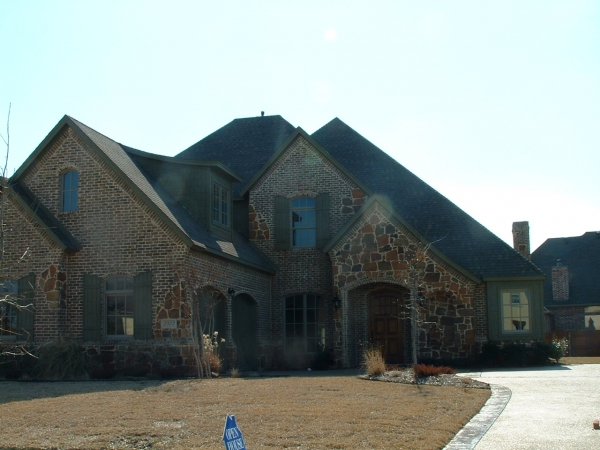
3 bed, 3.5 bath, 3020 sq. ft.
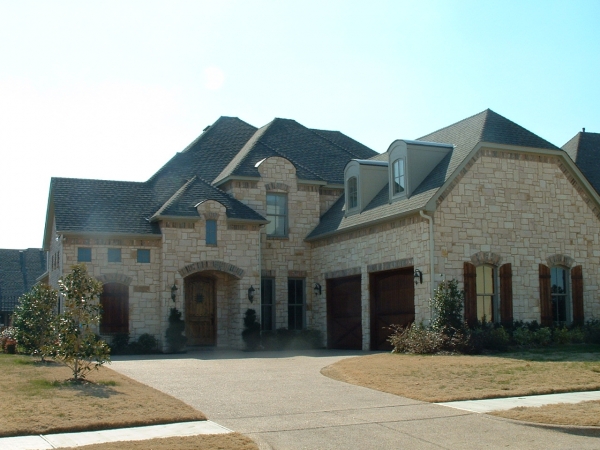
3 bed, 2.5 bath, 3314 sq. ft.
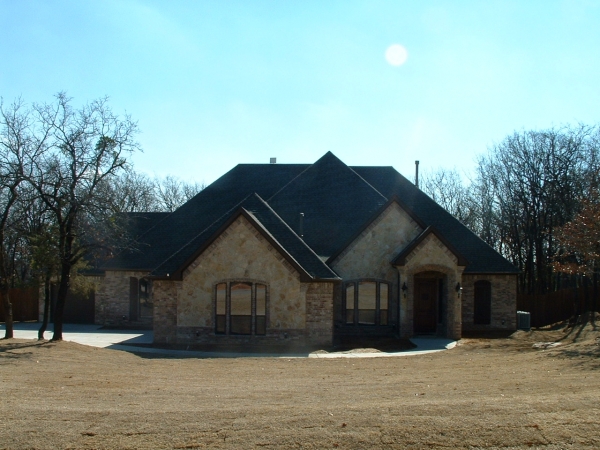
2 bed, 2.5 bath, 2778 sq. ft.
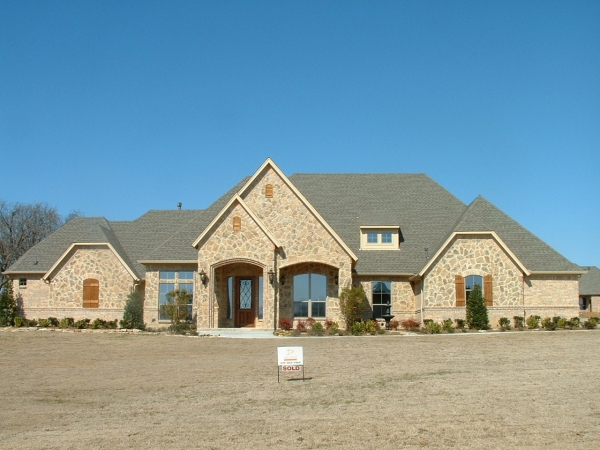
4 bed, 3 bath, 3076 sq. ft.